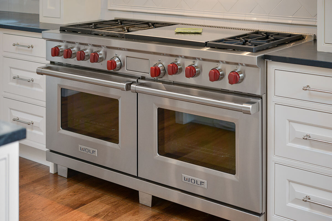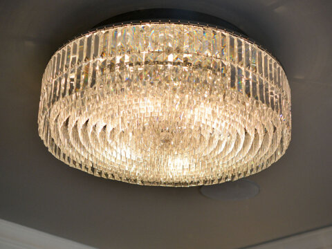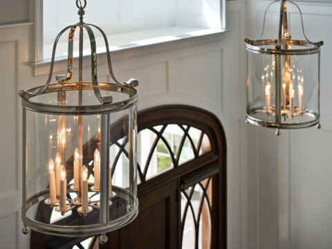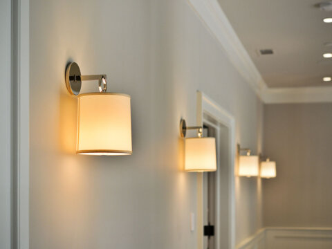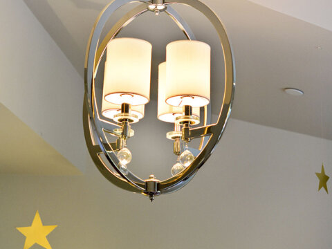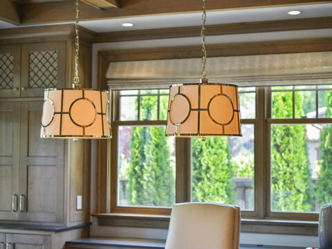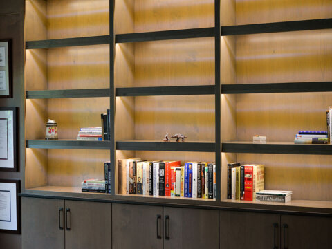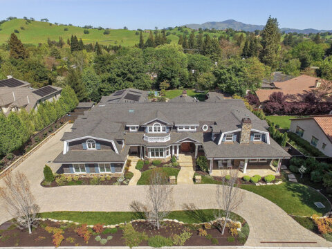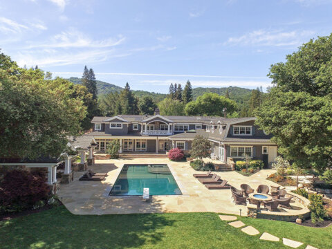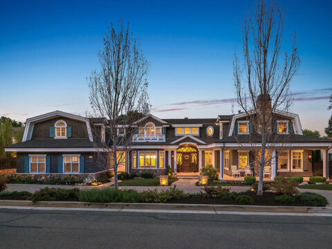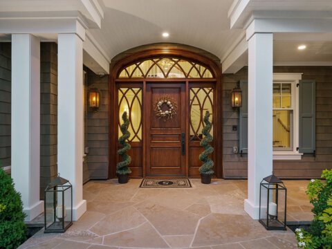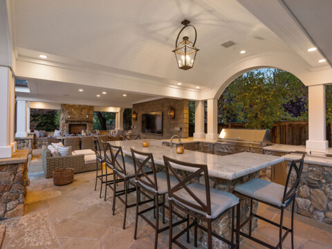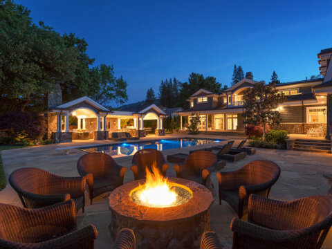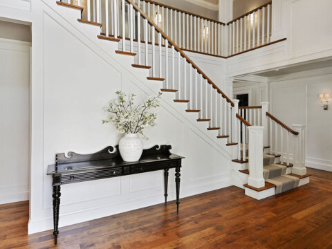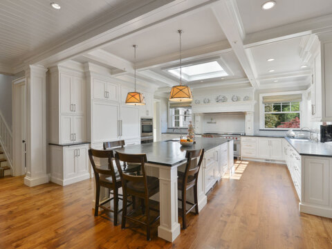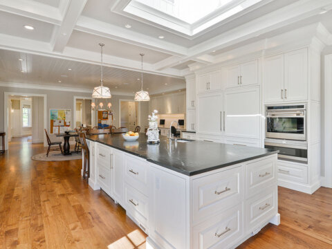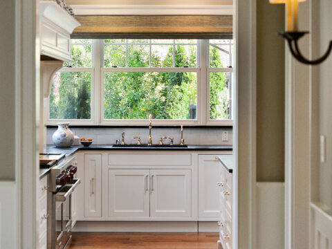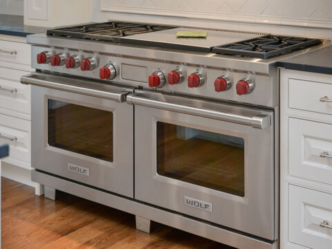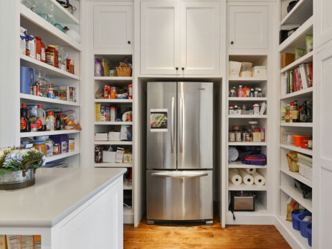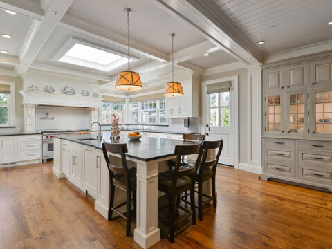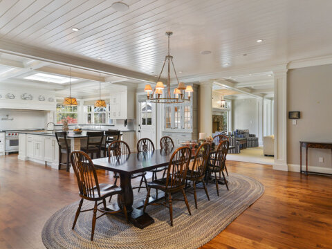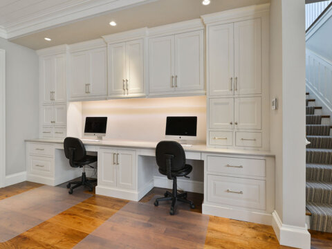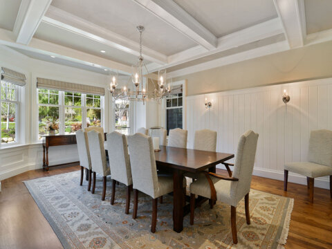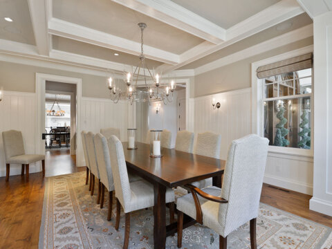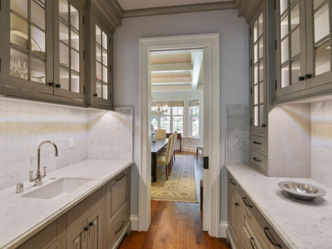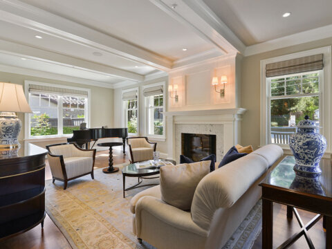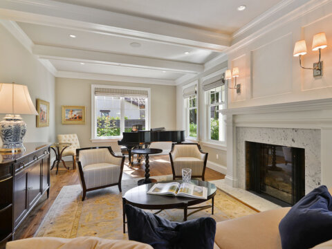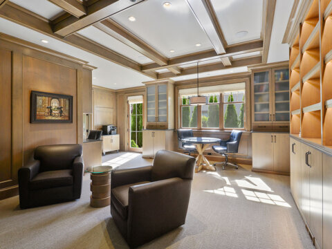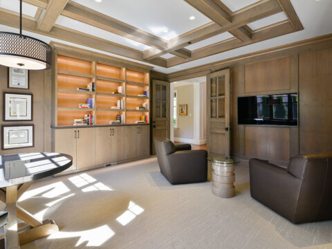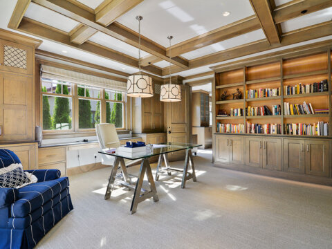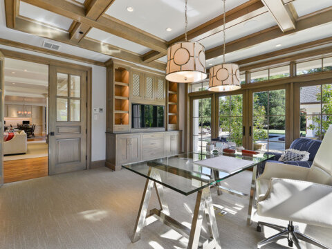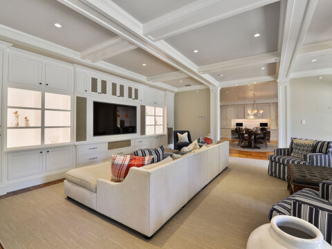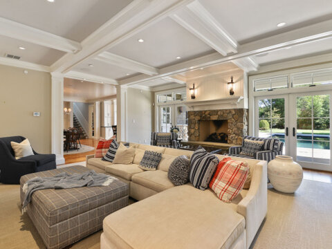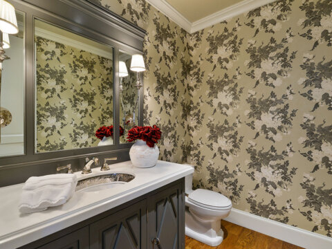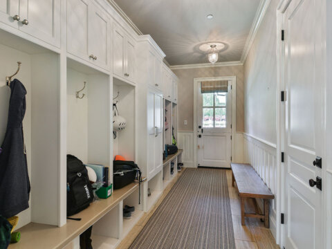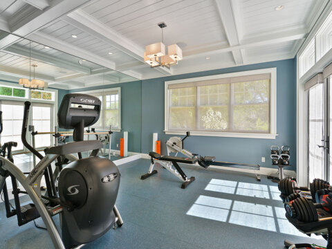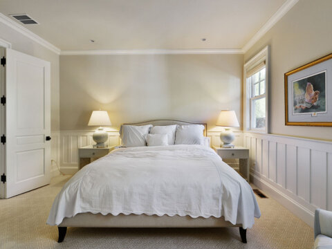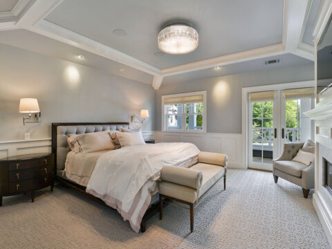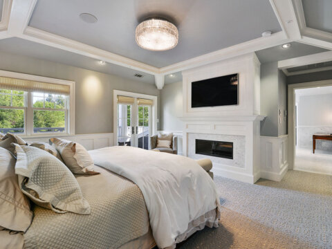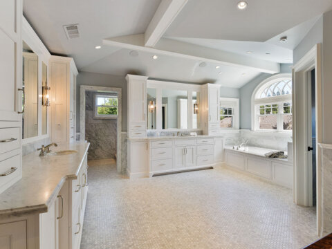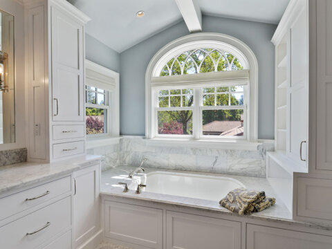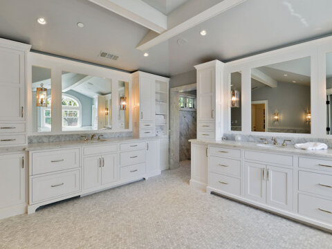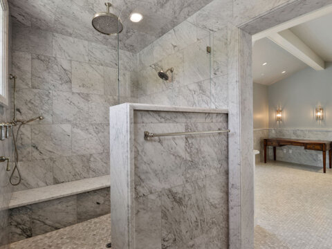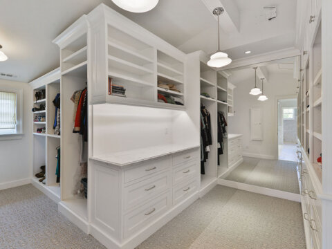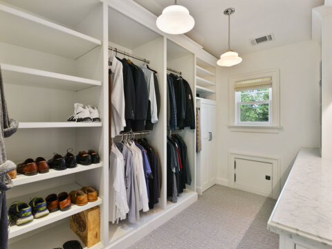Westside Alamo Homes For Sale Sold
- $5,800,000
- 6 beds
- 9 baths
- 10,019 sqft
- Price:
- $5,800,000
- Address:
- 102 Muir Lane
Alamo, CA 94507 - Square Feet:
- 10,019
- Lot Size:
- .91 ac
- Bedrooms:
- 6
- Bathrooms:
- 9
- Terms:
- For Sale
- Property Type:
- Home
- Year Built:
- 2013
- Basement:
- N/A
- Const. Type:
- Existing
Additional Features
Exceptional custom home on private Muir Lane, a highly sought-after neighborhood on the westside of the upscale community of Alamo. Built three years ago on an expansive approximately one-acre flat lot, this one-of-a-kind opportunity provides every amenity expected of a luxury estate, and more. Built by one of the area’s best custom homebuilders, Joe Pucci of Trademark Homes, this estate features a gourmet kitchen wrapped by Rutt cabinetry, spacious walk-in pantry, separate butler’s pantry and beautiful soapstone island with buffet seating at the end. Any family’s dream, the kitchen has top of the line appliances, including a Wolf commercial range and Sub Zero refrigerator designed for professional chefs, third separate Wolf oven, two full Miele dishwashers and a Scotsman pellet ice maker. Additional luxury features include a marble master bathroom with walk-in shower, an exercise room with full wall mirror, two spacious laundry rooms (one upstairs and one down), a massive game room with full bathroom and an additional play room beyond, and a cozy upstairs reading nook for a relaxing afternoon. Beautiful custom millwork is found throughout the home, crafted and finished by Dean Weisz, a local master craftsman. There are many, many other interior features including premium Jeld-Wen wood windows, gorgeous hardwood flooring, a computerized and customizable Lutron lighting system, LED lighting throughout, Desmond-Johnson electric interior blinds, home intercom system, premium surround sound system in both the upstairs entertainment room and in the downstairs family room, and a Sonos sound system with high-quality speakers throughout the home and yard. The whole home is also wired for both cameras and an alarm system by Vision Media. Upstairs is accessible through a grand main staircase in the entryway as well as a second staircase just off the kitchen. House guests will feel comfortable in a private first-floor guest suite with its own full bathroom. Many, many other features and finishes that must be seen to be fully appreciated. The exterior of this magnificent home features premium shingle and stone, outdoor pavilion with full kitchen including Scotsman ice maker, 8 seat dining area and a lounge area with 72" television. Additional amenities include a swimming pool with electric cover and spa designed and built by Creative Environments, a large firepit, sport court, generator, giant storage shed, solar system for heating the pool and Bevolo exterior gas lights. The landscape was designed by Peter Koenig and installed, enhanced and maintained by Dan Mercado Landscape. Beautiful, mature trees provide great privacy and beauty in this park-like lovely backyard.

















